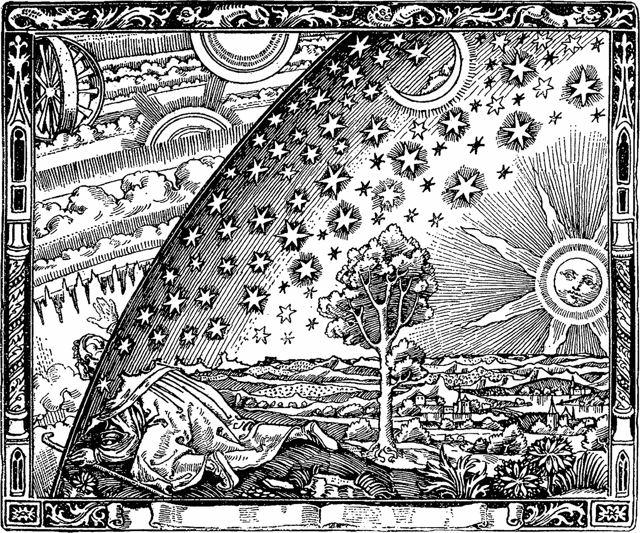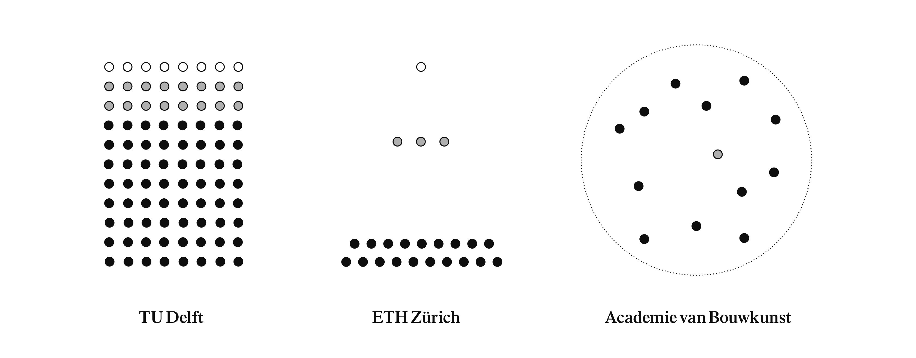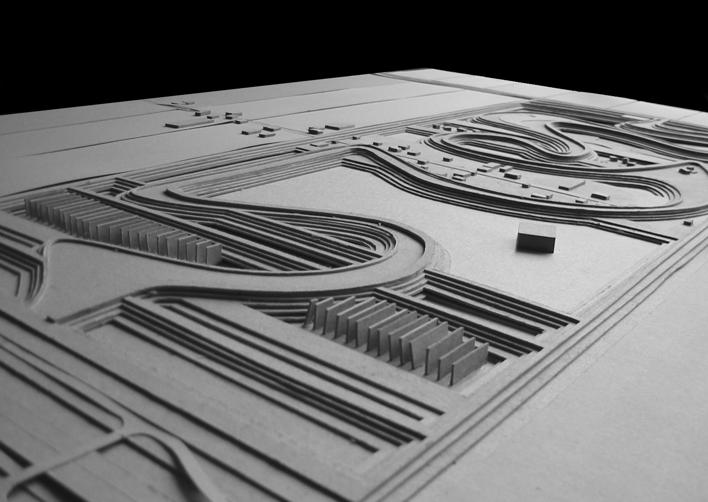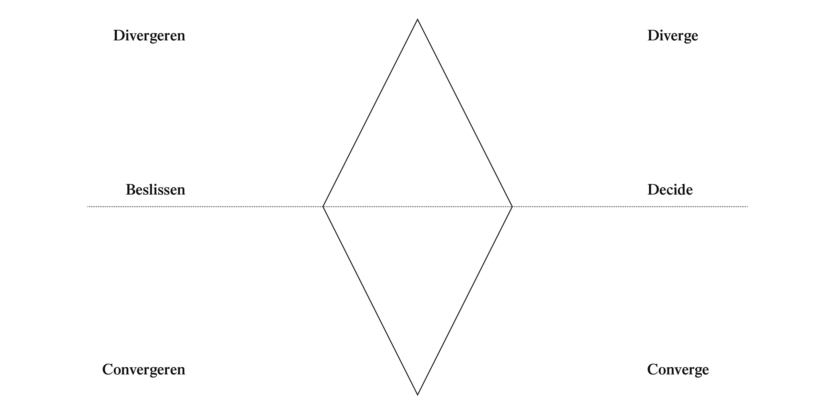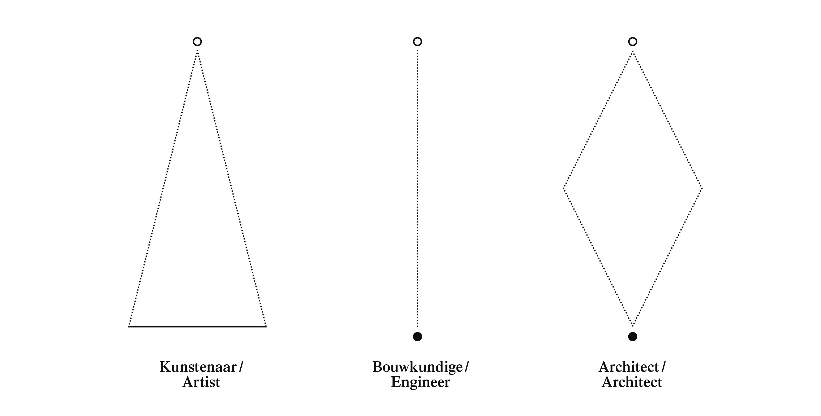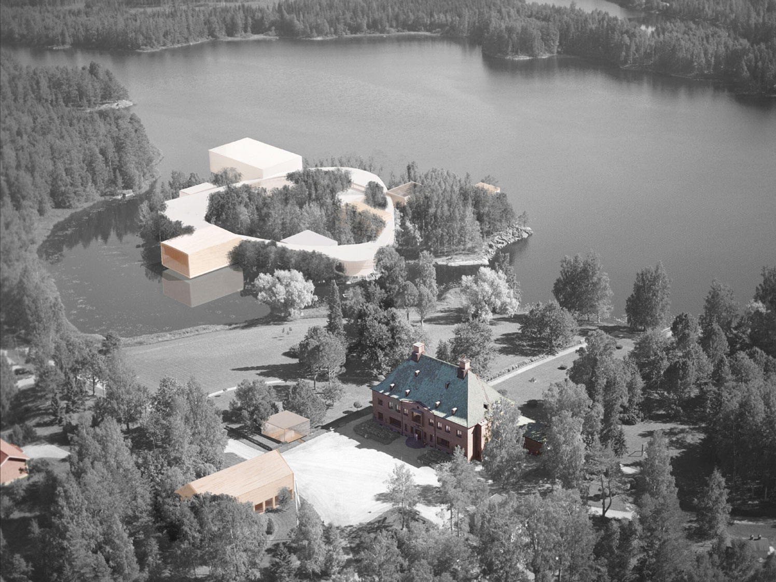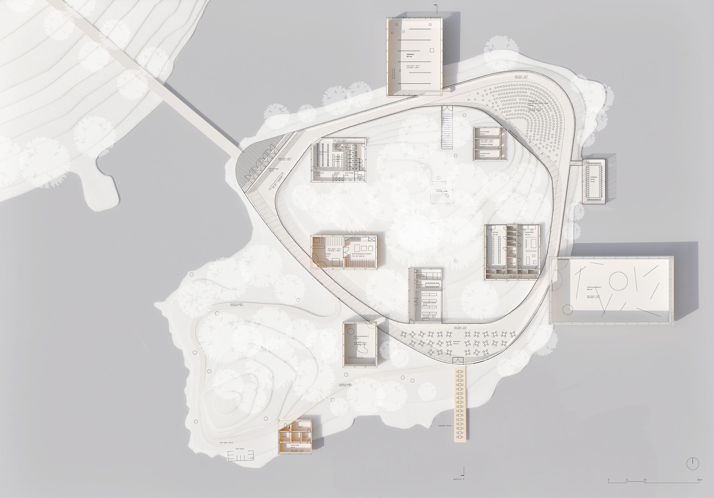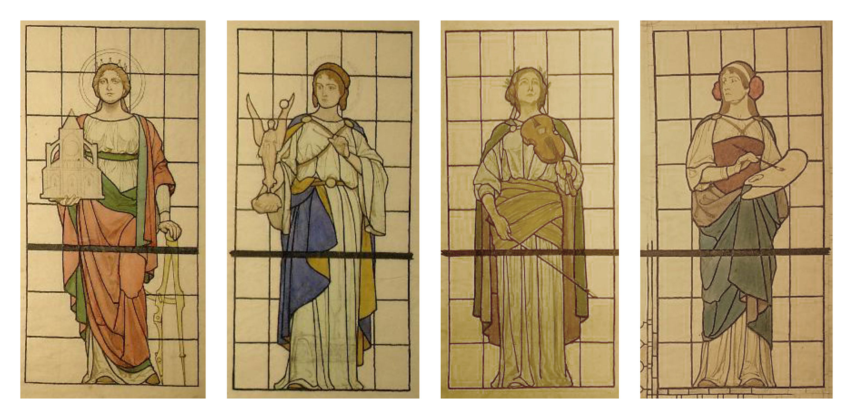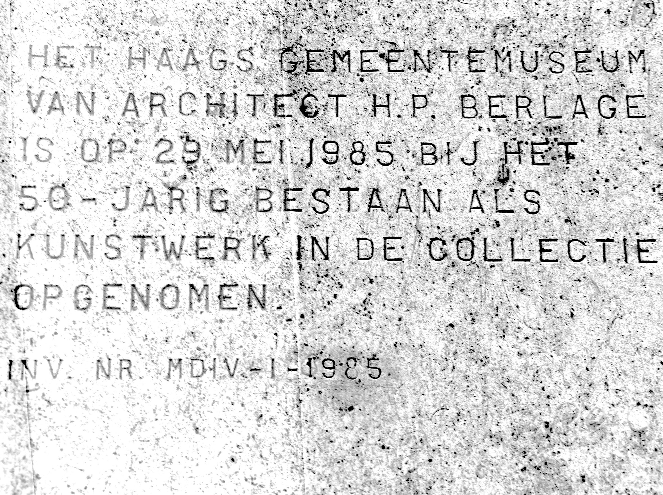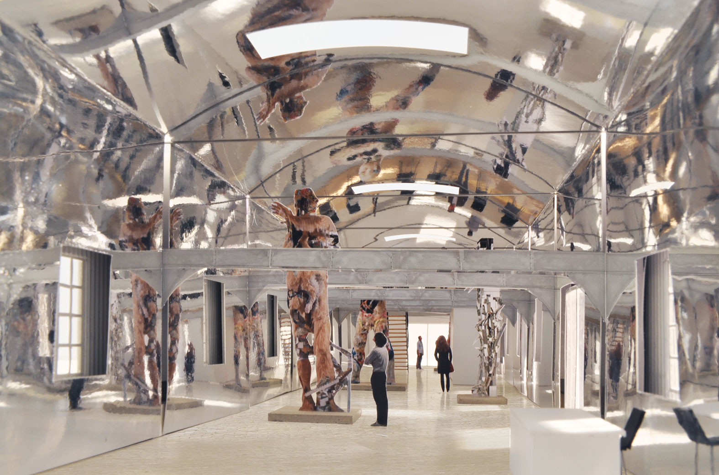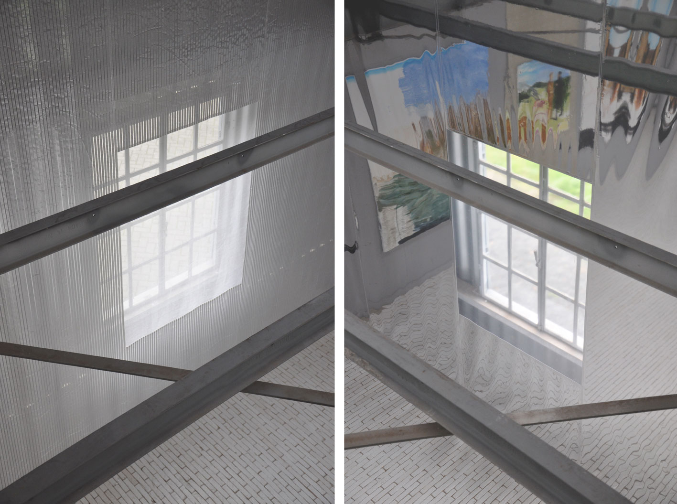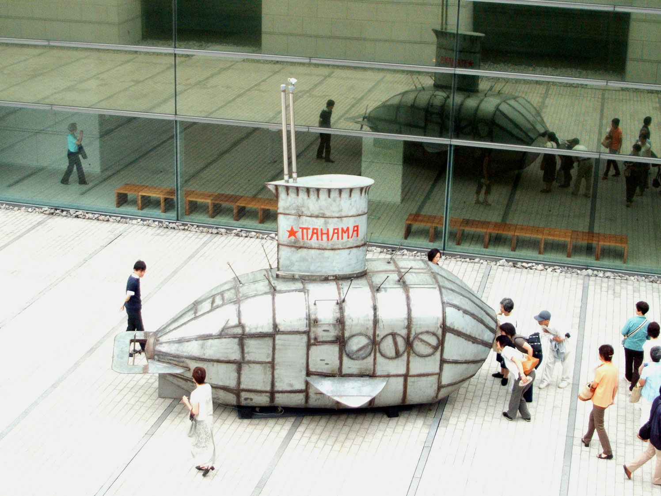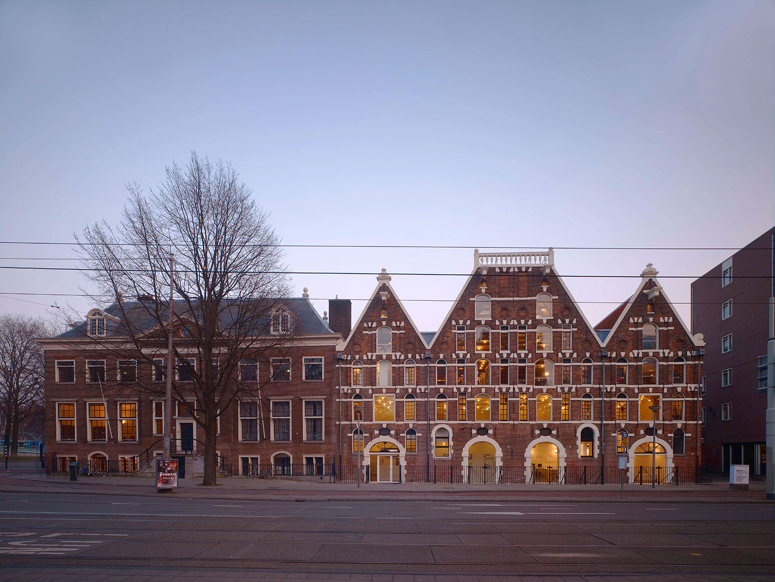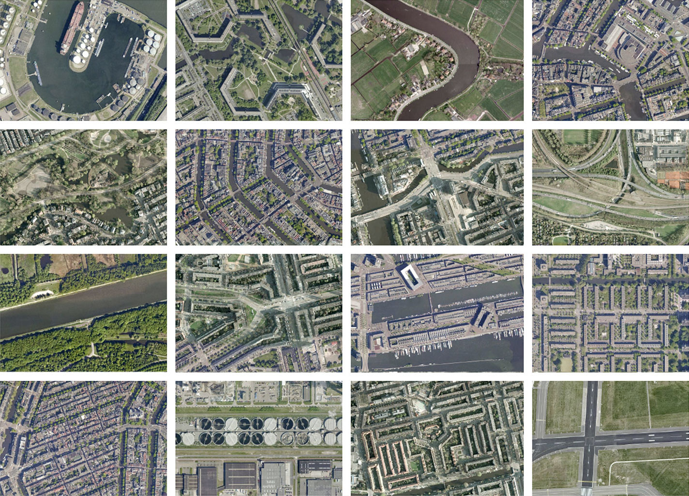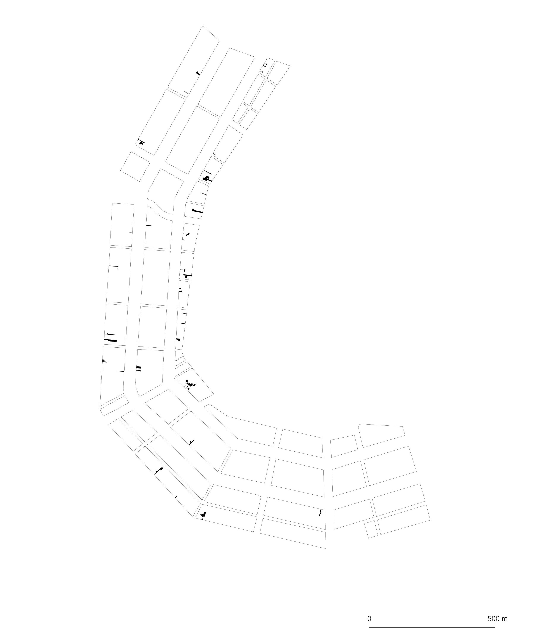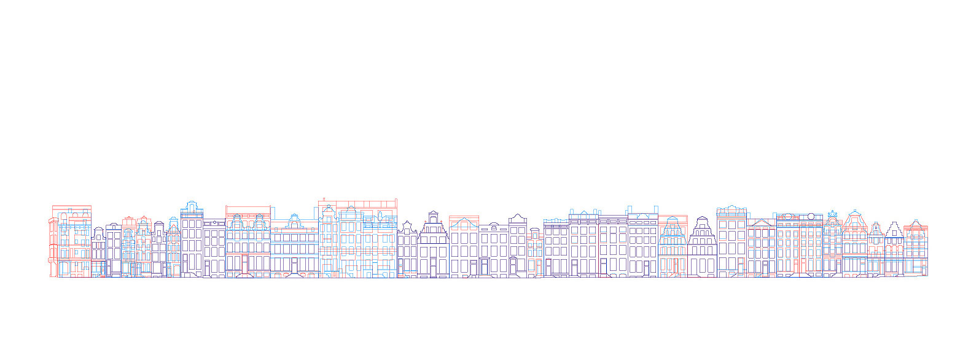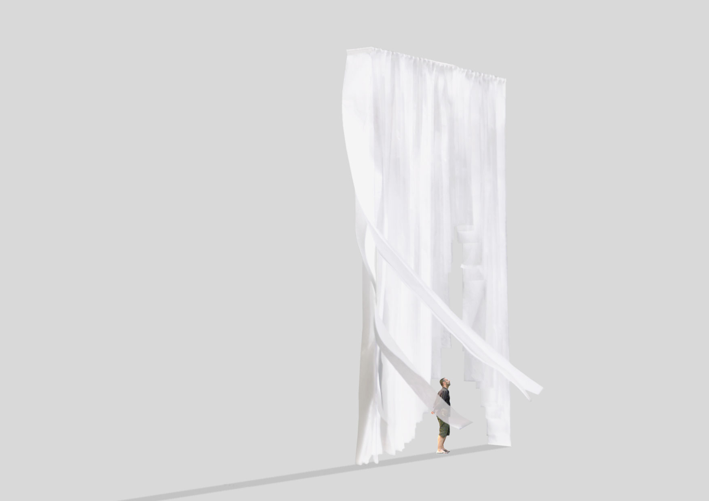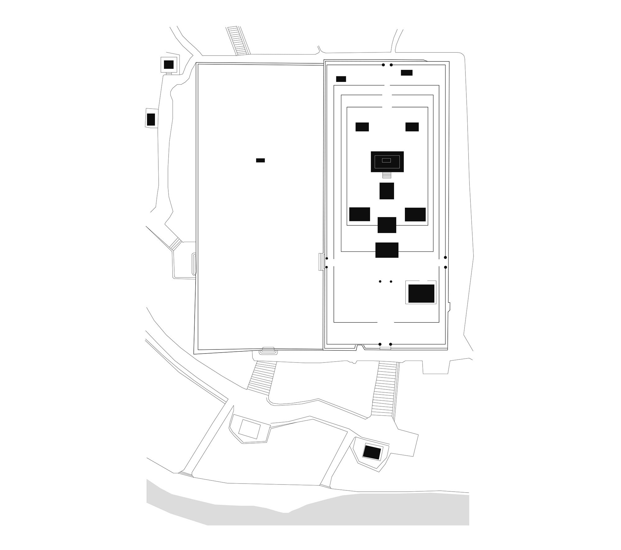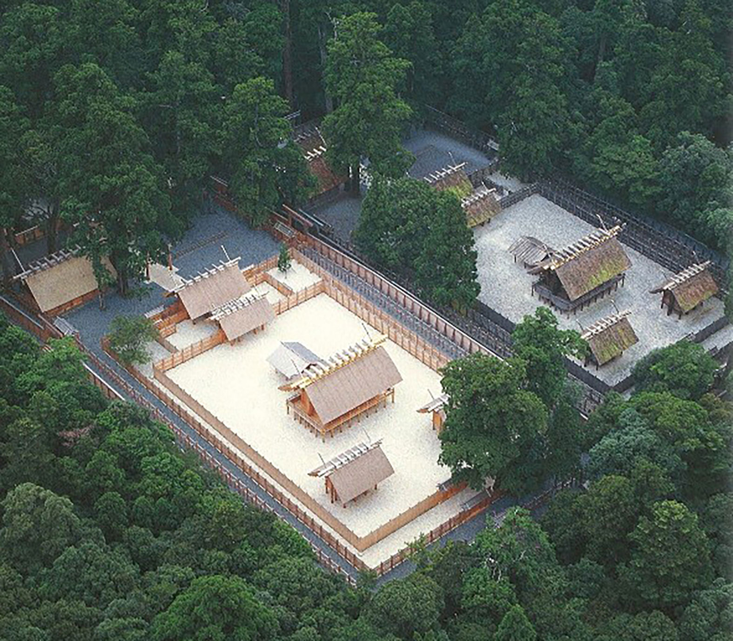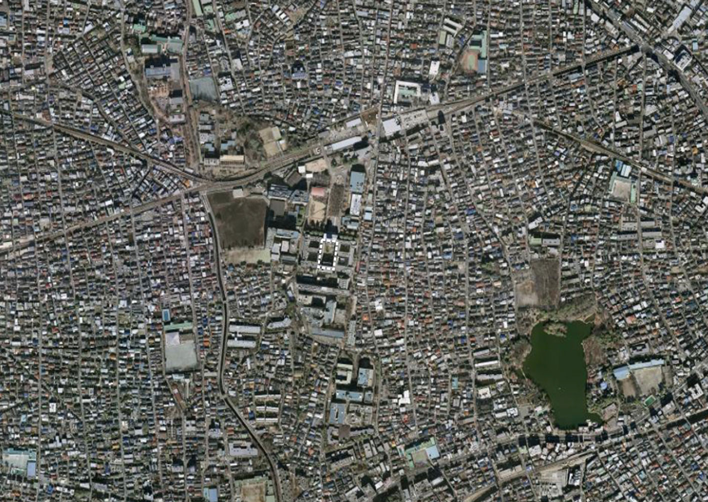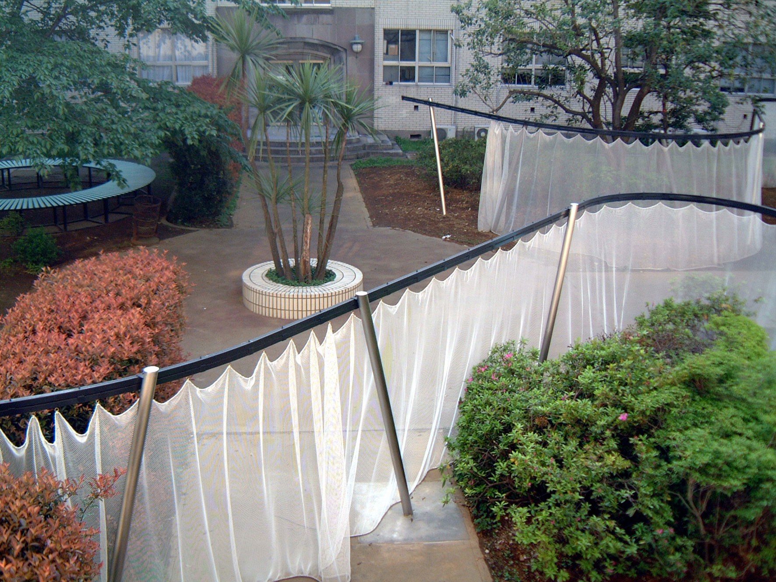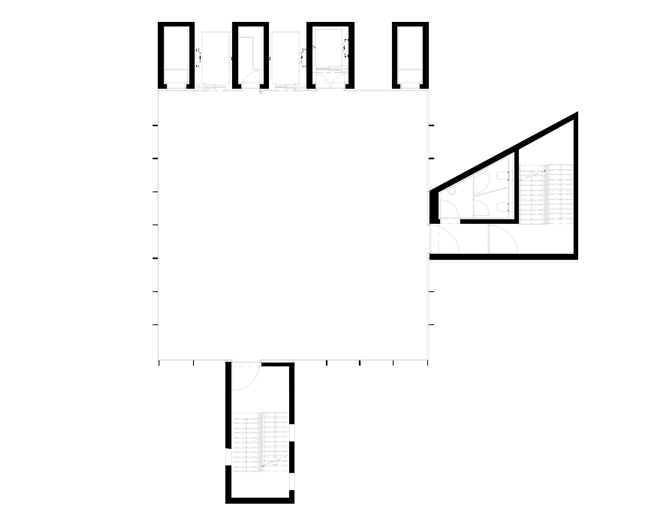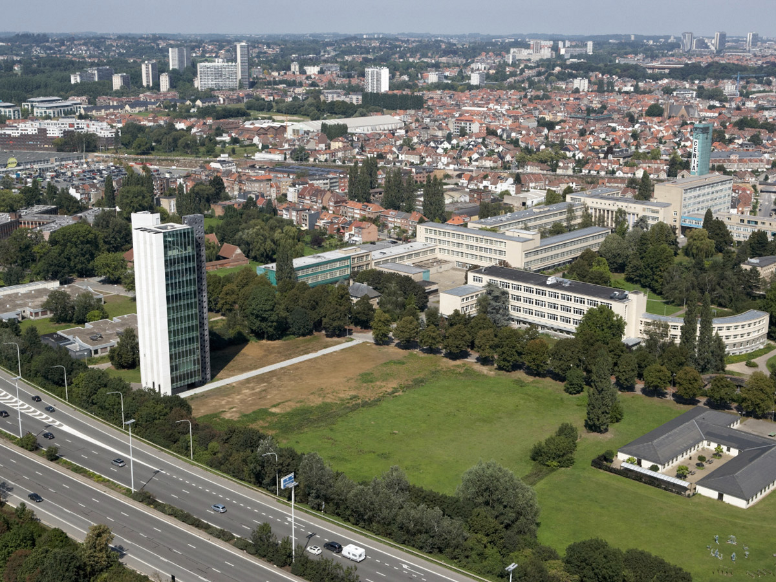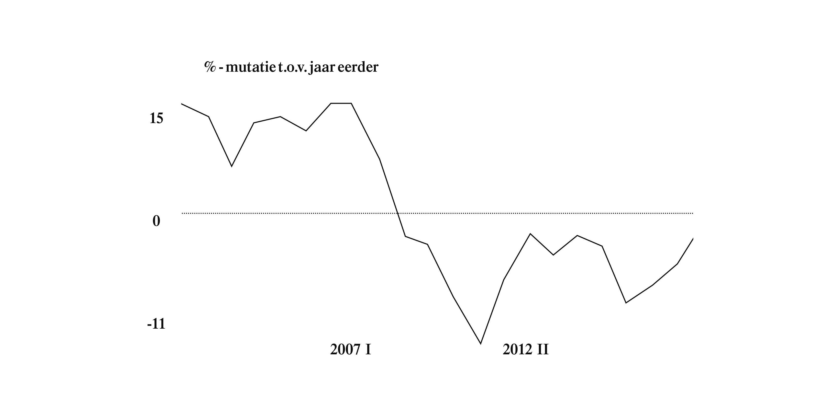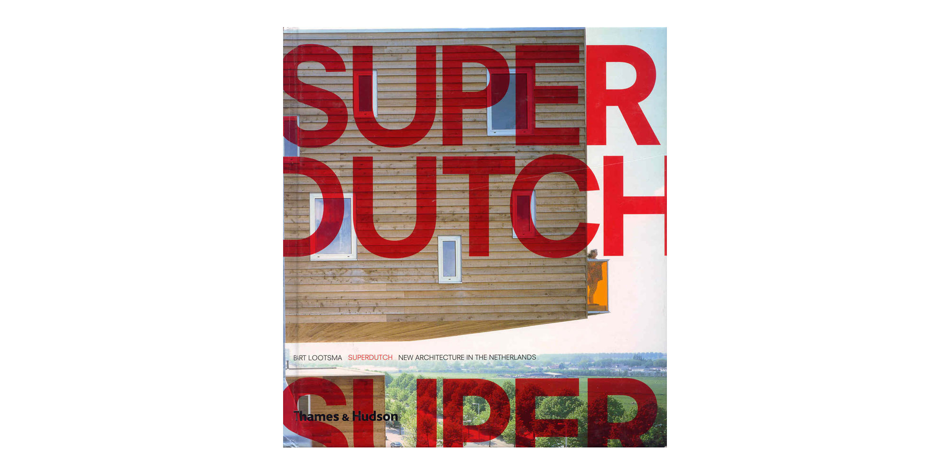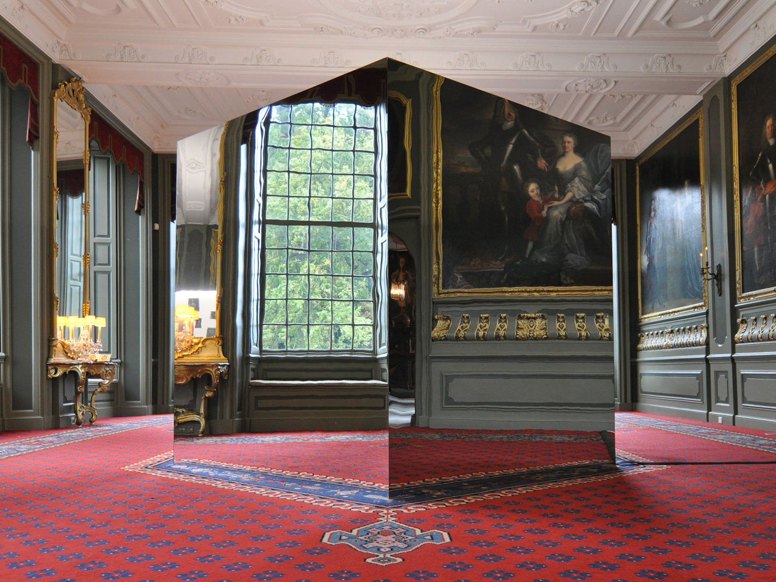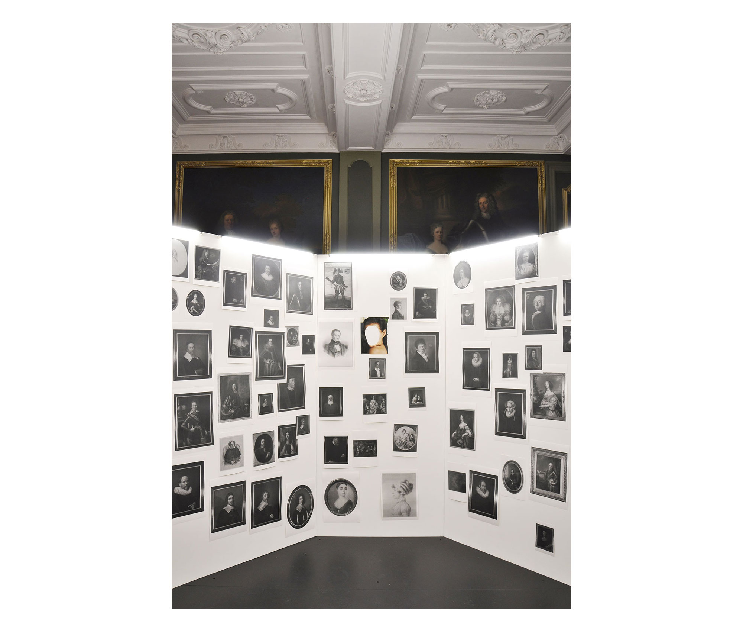Inaugural lecture of Jarrik Ouburg as Head of Architecture Department of the Amsterdam Academy of Architecture, given on September 6, 2012
LADIES AND GENTLEMEN,
The question whether to become head of architecture at the Academy of Architecture is not an easy one, because it touches on the meaning of education, the position of the Academy and the future of a new generation of architects. To get to grips with this complex question, I started to look at the Academy from the world in which it operates, from its context. I then divided this context into different scales, from small to big: the Academy itself, the Academy within the Amsterdam School of the Arts, the Academy within the city of Amsterdam, the Academy in an international perspective and the Academy within the biggest context, namely time. These scales form the leitmotif that runs through my inaugural speech.
I also view this occasion as a way of introducing myself to you. As an architect, I believe that you are what you do, what you design, what you make. So the best way to get to know me is through my work. I will therefore illustrate my speech with projects completed by my office.
THE ACADEMY
The first scale, that of the Academy itself, concerns design education. You can shape this education in various ways.
I have had the luxury of studying and teaching at various universities, and along the way I have become familiar with various systems of education.
Education Systems
I graduated from the Delft University of Technology. It’s a democratic organization in which a large number of professors guide an even larger number of permanent tutors, who in turn tutor an even larger number of students. It’s a system that requires an effort to prevent the interests of students, and tutors, becoming subservient to the interests of the system itself.
ETH, the institute of technology in Zurich, Switzerland, is more hierarchical. Each professor is in charge of his own relatively small pyramid. Students consciously select a particular professor as an advisor, but they do not interact much with their advisors after that since assistants do the actual tutoring.
At the Academy we don’t work with professors or permanent tutors. Rather, we work with guest tutors who are all practising architects, and this has been the case ever since the Academy was founded. Guest tutors create their own design assignments and tutor students in small groups.
The responsibility for the education at the Academy lies with those with whom I think it should lie, namely with the student and the tutor. As head, I see my task as that of a host: sometimes I move in the background, sometimes in the foreground, sometimes I am flexible and sometimes stubborn. But I always try to create conditions for both students and tutors to function optimally.
Archiprix
The standard of the Academy’s education system and the quality of its students is exceptionally high. Reference is often made to Archiprix, the prize for the best graduation projects from the Netherlands, which in recent years has regularly been won by students from this Academy. That is remarkable given the relatively small number of students that the Academy educates compared to the bigger universities.
Nevertheless, I want to put this prize into perspective as a mark of a school’s quality. In 2001 I won the international version of the prize together with Serge Schoemaker. It is a prize that has meant, and still does, much to me, but it remains an individual prize, and more students end up not winning it than winning it.
I think that the aim of this Academy is to enable all students to make the very most of their talents. The Archiprix prize will follow of its own accord, or perhaps not.
The Design Process
Therefore, the main objective in education is to encourage students to get the most out of themselves. This raises fundamental questions such as: how do I learn something, how do I teach somebody something, and especially, how do I teach somebody to learn?
A book that is required reading in the industrial design course at the Delft University of Technology is Product Design: Fundamentals and Methods by N.F.M. Roozenburg and J. Eekels. It’s a very dry tome, but it contains a remarkably illuminating diagram of the innovation process that, to me, corresponds with the design process.
The process consists of divergence and convergence, which are synonyms for inspiration and concentration in my opinion. The process starts with researching the possibilities inherent in the question. There then follows a choice, the turning point at which divergence turns into convergence. At the Academy we often call that ‘the concept’. This decisive moment is when a general question is translated into a personal answer. This answer is then elaborated as clearly and precisely as possible in a design.
What I think is interesting about this diagram in relation to the Academy is that students here learn about diverging and converging from one another.
Students enter the Academy with a background in either construction or art education. It is precisely this mix that can strengthen the quality of each individual student. I will elaborate on this to make it clearer.
The artist often thinks in terms of opportunities, sketches possibilities. The artist’s power lies in diverging. But an immense number of fascinating ideas does not by definition lead to a good design.
The building technician, by contrast, often thinks too quickly in terms of a solution. He converges and sees the process as a straight line from A to B. But that process involves too little investigation into other possibilities, into other solutions. And thus he does not seek the ultimate solution.
It is precisely the capacity of the architect to be able to both diverge and converge, to inspire and to concentrate. He has the capacity to see possibilities and the courage to make choices, and then to elaborate them in a clear and profound design. Owing to the unique mix of students at the Academy, they will probably learn more about these capacities from one another than from the tutor, or from me.
Interdisciplinary
A last but very important quality of education at this Academy is that it is interdisciplinary. Architecture, urbanism and landscape architecture are taught as inseparably linked disciplines. Interdisciplinary work is essential in a world in which design challenges are becoming increasingly complex and the borders separating the disciplines are increasingly blurring.
The other disciplines not only increase the repertoire of students of architecture and their understanding of scale, but also broaden their perspective of their profession, enabling them to arrive at more precisely formulated and layered designs.
A balance between students of architecture, urbanism and landscape architecture is essential for the Academy. And that balance seems to have been disturbed in recent years. This year some 50 students applied for the architecture course, 12 for landscape architecture and only 5 for urbanism. Perhaps it sounds strange given my position, but I would argue in favour of fewer students of architecture. Or rather, for a genuinely interdisciplinary first year, like the Vorkurs at the Bauhaus, in which all students take the same subjects, and after that year each student decides which scale, which medium, suits him or her best. The small number of students at the Academy enables us to provide this custom-made programme and, at the same time, restore that balance.
Gösta Serlachius Museum
A project by my office that focused on the balance between architecture, urbanism and landscape architecture was the competition submission for the extension to the Gösta Serlachius Museum in Finland.
The current museum is housed on the Joenniemi estate, a unique ensemble of buildings, gardens and a park in which man and nature have enhanced each other for decades. The country house is the natural focal point of the ensemble and has housed the Gösta Serlachius Art Collection, an important private collection in Scandinavia, since 1945. The extension will increase the floor area of the museum fivefold. To enable such a large extension to harmonize with the country house in terms of scale and character, the new programme is housed in various small pavilions that do not eclipse the main house in terms of size.
Together with the hedges and the country house, the new buildings for ticket sales, the museum shop and offices enclose a new square, which becomes the formal entrance to the estate and the museum.
The entrance to the museum itself is located on the neighbouring island of Taavetsinsaari. The museum can be read as a path that connects various pavilions to one another. Each pavilion has a specific function such as exhibition space, cloakroom, art storage and so on. The path follows one single contour on the island and is so narrow in places that the visitor has to walk literally ‘through’ nature. Elsewhere it widens to provide space for the lobby, the restaurant or the auditorium.
THE ACADEMY AND THE AMSTERDAM UNIVERSITY OF THE ARTS (AHK)
Strengthening the ties between the Academy and the AHK is a conditio sine qua non. Not only because the AHK is celebrating its 25th anniversary this year but also because the connection between architecture and art enjoys a long tradition. It is the relation between applied and autonomous art.
Architecture and the Arts
In the Middle Ages architecture was seen as the mother of all arts. The roots of that view lie in church and cathedral construction. These are structures in which architecture not only integrated frescoes, stained glass and acoustics but also, to a certain degree, dictated them. Architecture was, all things considered, the mother of the lot.
Pierre Cuypers, the celebrated architect and father of Joseph Cuypers, one of the fathers of this Academy, was among the last to practice this tradition. Cuypers is best known as the architect of the Rijksmuseum and Central Station in Amsterdam, but during his career he also designed over one hundred churches, more than seventy of which were built.
The church, or I should say the Catholic Church with its rich Gothic tradition – that was his design project. Perhaps you could even argue that in his case the project shaped the architect and not vice versa.
Secularization, which caused the commissioning of church construction to wane, also signalled the disappearance of the maternal relation between architecture and arts.
Another of the founders of this Academy, alongside the son of Cuypers, was H.P. Berlage. He sought to synthesize the arts in a different way, in a Gesamtkunstwerk, a form of architecture that emphasized the act of combining, of bringing the arts together. The best example of that is probably the Stock Exchange in Amsterdam. Berlage commissioned murals there by Jan Toorop and Richard Roland Holst; he incorporated stanzas by Albert Verwey (the wonderful ‘duur uw uur’), sculptures by Lambertus Zijl, stained-glass windows by Antoon Derkinderen and woodcarving by Mendes da Costa. Berlage brought the arts together in this building in such a way that the whole is more than the sum of the parts.
So well did he succeed in making a Gesamtkunstwerk (with the emphasis on kunst, or art) that his work itself was viewed as art. That was true, for example, of the Haags Gemeentemuseum. A plaque in front of the museum reads: ‘The Municipal Museum of The Hague by architect H.P. Berlage has been admitted to the collection on 29 May 1985 on the occasion of its 50th anniversary.’
Does applied art become autonomous here, or vice versa? It is precisely in this tension between applied art and autonomous art that, I believe, architecture emerges. And it is this tension that interests me when I consider the relation between the Academy and the Amsterdam School of the Arts.
Genieloods
A project that confronted us with exactly this tension was the transformation of a large shed into an exhibition space for contemporary art.
Known as the ‘Genieloods’, this military shed is on the site of the so-called ‘Art Fort’ near Vijfhuizen. The shed dates from 1896 and has the status of a UNESCO monument as part of the line of defensive works surrounding Amsterdam.
The steel skeleton is finished with a single layer of corrugated metal sheets, which means that the interior climate is unsuitable for exhibitions: extremely hot in summer and far too cold in winter.
The winning competition proposal, which was developed in partnership with cc-studio and Paulien Bremmer Architects, has the facing on the inside with highly reflective sheets. Owing to the reflection, the radiant heat from the sun is kept out during the summer, while in the winter the radiant heat from the underfloor heating is kept inside. In spring and autumn the interior climate is often already pleasant, and the sheets then mechanically roll up revealing the interior of the shed again. That has an added advantage. All interventions carried out on a monument must be reversible. You must be able to restore the original interior. That can be done here with a simple push of a button.
We won the competition with this proposal, but the jury debated whether the intervention would be too dominant, and whether the space would be too much of an autonomous artwork that overshadows the exhibitions. This debate is ongoing.
That is why we took our time finding the right material when preparing this proposal. Our search that took us to China and India, and also to soft-drugs outlets in Amsterdam that sell a surprising number of heat-reflective materials. In the end we selected two materials that we tested one-on-one in terms of how easily they rolled up and how effectively they reflected heat.
This mock-up was also a way of encouraging discussion about applied and the autonomous, with the director of the art centre, with artists and also with visitors. In the end we opted for the material that made the architecture the canvas for the exhibition and not the artwork itself.
Making Statements
In addition to what we learn, as architects, from the discussion between the applied and the autonomous, there is something else that art can teach us. And that is the realization that in a creative field, everything you do amounts to a statement. That you adopt a position through what you do, and that you must relate to your work.
These relations are often defined more sharply in the arts than in architecture, and every act is a statement and never a solution. You are not solving anything when you start with a blank canvas, hold a cello in your hands or stand on an empty stage. Rather, you seek something.
An artist who clearly has this uncompromising attitude is Belgian artist Panamarenko. He is an artist who balances somewhere between scientist and handyman. A well-known work is his Spitsbergen submarine. It is as leaky as a sieve, but that does not concern him, as the following quotation makes clear:
‘In my works I want to pass on the experience that enables you to see when something possesses beauty or not. Without restriction and to the greatest extent. Do you want to make a submarine? Then make a submarine, but do it no holds barred. And it won’t be a sculptural submarine or an oil-paint-on-canvas submarine. Because you, who are so mad about submarines, made it, that submarine carries within itself The Submarine.’
His intention is to make a submarine that surpasses the submarine itself. Just as Tintin’s rocket can be said to be more of a rocket than any airship that the NASA has ever developed.
The profession of architecture is broad; it is specialist and it is generalist — all at the same time. And in our world today it seems to be getting broader. That makes it important to define your own position within it, to find your voice. My message to the students at the Academy is: go and search in architecture for what ‘you are mad about’. And make your Submarine.
THE ACADEMY AND AMSTERDAM
The Academy is right in the heart of Amsterdam. Inside a complex originally built by a group of wealthy merchants known as the Oudezijds Huiszittenmeesters and used to store and distribute turf, grain and other provisions for poor citizens of Amsterdam who did have a home but were in need of help for other things. The distribution office was located on this very spot where I am making my inaugural speech.
People entered the building from a narrow street at the rear, walked through the gallery past the courtyard and arrived here to pick up their provisions. The reason for this ‘rear entrance’ was to allow the poor to enter unobserved by the outside world.
This explains the building’s introvert character, a character at odds with its current function, and at odds with the extravert character that an Academy is supposed to have in a city. Our view must be directed outwards.
Parallel Reality
All elements and facets of the urban landscape that are studied and taught at this Academy can be found in the context that surrounds us, the city of Amsterdam.
In the book Invisible Cities by Italo Calvino, the emperor Kublai Kahn asks the explorer Marco Polo to tell everything about the cities of his empire. Polo talks nineteen to the dozen about scores of cities. But in reality all those stories are about just one city – Venice – described in scores of different ways. The view that Calvino gave to Marco Polo – that is the view we have to give to our students.
One of the best lessons for a student is to look at this city, read about this city, talk about this city and try to fathom it.
Why does this particular building always catch my eye and not the one beside it? Why do I like to cycle through this street so much? Why do people see this park as the city’s garden and that other as just a patch of grass?
Much of what we can learn in this profession we can learn from this city. But beyond that, there is also the issue of what the city can learn from us.
How can we share with or give back to the city all the knowledge and learning that we acquire here? How can we view this building as a distribution point once again, not for grain or turf but for other necessities of life, such as knowledge and inspiration.
I think it is time for us at the Academy to take the lead, especially now that the practice of our profession often seems ineffective. It no longer suffices to say ‘but that’s the way we’ve always done it’.
We can shape a parallel reality within these walls that is perhaps tied less to budget and perhaps less politically charged, but certainly not inferior in terms of its power of expression. And it can also prove interesting to property developers, patrons and politicians. We should raise subjects for discussion here and then offer inspiration through our designs. That’s what the city can learn from us.
Interval Space (Tussen-ruimte)
A typical Amsterdam subject that we deal with in our office is the central canal belt, and particularly the possible consequences of its designation as a world heritage site.
UNESCO has praised the city of Amsterdam as: ‘an outstanding example of a built urban ensemble, civil engineering, town planning, construction and architectural know-how’.
As an architect I should be enthusiastic about such recognition of the work of our profession in this city. Yet I am not.
I find it worrying that Amsterdam could easily lose its new status again if the visual impact of new developments on the other side of the IJ overrides the perfect picture of the canal belt.
UNESCO praises the city of Amsterdam for the urbanism and architecture of the past, but the city will be punished if it expresses the same ambition regarding its future.
We argue that too much attention is being put on the city’s appearance, on its ‘image’, and too little on its identity. An example of how people view this city too much as a facade and give too little consideration to what lies behind it is the popularity of the drawings in the Grachtenboek (‘Canal Book’) by Caspar Philips from 1776. Philips meticulously drew all the facades of the buildings on Keizersgracht, Herengracht and Brouwersgracht in his book.
These drawings are increasingly used as references for reconstruction and restoration projects, for example after a building has burned down. The future appearance of the canal belt will increasingly come to resemble a random moment in the past: 1776. As far as we’re concerned: ‘back to the future’.
Our office has made drawings to counter this tendency. We overlay the current facades on those dating from 1776. We see that just part of the UNESCO monument turns out to be ‘original’. Nonetheless, the newer facades make an unmistakable contribution to the character of the total composition.
That is why we do not view the city as a ‘frozen’ composition but as a living monument. Its power lies precisely in its capacity to constantly transform. And it is essential that it continues to do that in the future.
So we started to look for places where we can still transform the canal belt. We didn’t find them in the buildings – they are like a well-protected set of teeth. Even so, there are a few crooked ones and a couple of gaps. Our proposals focus on the gaps, the spaces ‘between’ the canal townhouses.
Spaces hidden behind some of the wonderful doors that used to offer access to rear entrances, stables or alleys, but that have now, in almost all cases, lost their original function and are used to store bikes or bins.
We drew concrete proposals for one such interval on Herengracht. A small space about 10 metres deep, 1 metre wide and 12 metres high, hidden between two buildings. What strikes you once inside is not only the small size of the space, but also its architectural quality: the air, the view skywards. Our proposals for this space vary from commercial programmes like a two-person hotel room to more public programmes such as a secular chapel or playground.
In 2013 Amsterdam is celebrating the 400th anniversary of the canal belt. We plan to carry out a few of these projects to celebrate its continual transformation.
THE ACADEMY AND OTHER COUNTRIES
‘The more languages a man knows, he is so many more times a man’ – Charles V
One of my ambitions is to encourage students to study abroad for a period, and to encourage foreign students to come and study here for a period. Internationalization from inside out and from outside in.
An experience abroad not only teaches you about other customs and particularly local construction methods, other visions on how to plan a city, but also teaches you about your own customs, your own culture and building traditions. You learn how to redefine your own set of values, your own ideas about architecture. It makes you, as the quotation above says, more of a man.
A must for every architect, and certainly for students still in the middle of their professional and personal development.
Ise Shrine
I studied, lived and worked in Japan for a period. I could scarcely get my head around that culture. For example, I saw how wonderful traditional timber houses were being demolished to make way for generic catalogue homes. I was unbelievably shocked about this for at least a year, until somebody pointed out the Naiku temple to me.
This shrine consists of a few temples, which in turn form part of the bigger Ise temple complex. Beautiful temples, but unexceptional at first glance. An aerial photo reveals something special, however: two identical plots, only one of which is built. Since the year 690 the Naiku temple has been rebuilt every twenty years. In 1993 it was rebuilt for the 61st and last time, and at the moment they are working on the construction of the new temple, scheduled for completion in 2013.
To reconstruct the temple, the site is divided into two identical halves. The current temple is on one half, and the previous temple stood on the now vacant half, which is where the next temple will be built.
When the time comes to rebuild the temple, the old temple will serve as an example for the new one. This old temple was of course itself a copy of the previous one. It’s a copy-paste exercise for the 61st time.
The temples are reconstructed in twenty-year intervals, which is also the gap between two generations. It represents the renewal of life itself. The carpenter who helped build the previous temple can transfer his knowledge and centuries-old craftsmanship to his son or daughter who is working on the new temple. The constant process of rebuilding ensures the preservation not only of the temple but also, and just as importantly, of the ability to even build the temple. The process of creation is itself the real monument. And that conviction applies just as well to an academy of architecture.
Something remarkable occurs every twenty years when the new temple is finished, but the old one has not yet been demolished. At that precise moment there are two temples, identical and different at the same time. Two copies and two originals, which together symbolize something remarkable, namely the passing of time. That’s something we in the west anxiously try to conceal. In 2013 we will celebrate the 400th anniversary of the canal belt in the centre of Amsterdam, and we want to preserve the bricks as much as possible. Over there, meanwhile, they will demolish the temple for the 62nd time in 2013.
This temple was an eye-opener for me. After I had looked into the matter in depth, I found out that the old timber Japanese dwelling, whose demolition I thought was so terrible, had itself been nothing more than a generic catalogue home at the time of its construction, and that the one that replaced it was simply an update.
Sometimes foreigners are able to perceive more. That was demonstrated when Mark Veldman and I won a competition for a pavilion in the courtyard of a university in Tokyo, a place where students could gather.
What struck us in Tokyo was the huge focus on the buildings, on the objects themselves. The city is essentially nothing more than a vast sprawl of individual buildings, with streets that wind their way through them. Consequently, public space is of poor quality.
So what we proposed was not to place a pavilion in the courtyard but to turn the courtyard itself into a high-quality space containing many meeting areas.
We achieved that by erecting two curtains with a total length of almost 100 metres, which transformed the orthogonal courtyard into a place that is different everywhere.
The curtains wrap around the protected trees in the garden, but sometimes the curtains cut straight through existing hedges to mark a border and radically break the orthogonal character of the courtyard space.
The curtains are made of white open gauze so that you can always see the whole courtyard but can also experience the separate spaces.
Dialect
After my time in Japan I spent five years in Brussels working for Xaveer de Geyter Architects. The following saying definitely applied there: ‘The more dialects a man knows, he is so many more times a man’. I could understand the language in Belgium, but where it took me years to understand what was being said.
A project that taught me that the context of a building is also always a political context was the new campus for Elishout, a school for chefs. This had once been a single campus but it was split into a French-language and a Dutch-language section in 2002 for political reasons. Politically speaking, building in Belgium is always interesting, but building in Brussels where the Flemish and Walloon cultures clash, in combination with such a sensitive division, is like tempting fate.
The French-speaking section was given the existing buildings and thus also a strong identity. The Dutch-speaking section was given a scattered group of buildings and, hence, was almost invisible in terms of identity.
A rigid landscape plan formed the basis for the Dutch-speaking section. New buildings could easily be added here, among them an entrance pavilion, a sports hall and a boarding school.
The kitchen tower, containing the educational facilities in the form of kitchens stacked on top of one another, presented an opportunity to restore the balance between the French and Dutch sections, between old and new. At the same time, this was the perfect opportunity for the new Dutch-speaking campus to present its identity, given its location next to one of the busiest motorways in Brussels.
One of the most important qualities of a kitchen, in addition to being a place to cook, is that it is easy to clean. That explains the decision to position all details, service cores and glass profiles outside the space. The traditional plan of a tower is turned inside out as it were. You have to step outside the tower to go to the WC.
This generic plan could then be filled with programme elements such as entrance, food cooling areas, technical installations, and on the top two floors a bar and restaurant connected to each other by a void.
The restored balance is clearly visible on an aerial photo. Politics and architecture become one here. And no matter how curious the building looks, it is nonetheless a local building, which can only be right in this specific foreign context.
I have been living and working in the Netherlands again since 2008, and every time I return to Brussels and see this building, I understand in which city I was living. Only now, after four years not living there, do I understand the dialect.
THE ACADEMY AND TIME
‘L’avenir n’est plus ce qu’il était.’ – Paul Valery
The Academy was founded in 1908 because construction projects in the city were so numerous that there were not enough suitably qualified architects to oversee them all. Today, more than a century later, the contrast could hardly be starker. The year 2012 is now considered to be the worst year ever in the building sector In the Netherlands. Since the eruption of the financial crisis, or rather crises, turnover among Dutch architecture firms has halved.
Double Dip
The crisis in our profession is, in my opinion, just like the economic fluctuations, a double crisis, a double dip. On the one hand, there is a crisis in the building industry, which is so sensitive to economic conditions and simply leads to fewer commissions and fewer buildings. On the other hand, there is a crisis in architecture itself, a crisis in the quality of work, in what we architects ultimately do with the commissions. The causes of these two crises differ, but the problem is the same, namely that the means have become more important than the end.
Means and End
Over the past ten years the building industry was insufficiently viewed as a means of enhancing the quality of life, providing good housing and creating pleasant places to work. Instead, it was seen all too frequently as a means to make money. In other words, building became an end in itself and no longer a means of achieving something.
The market for rented office space and the huge volume of vacant space is probably the best illustration of this. An article in the NRC newspaper on 9 June 2012 began as follows: ‘For years the division of roles was clear. Developers developed, builders built, tenants rented and banks financed. Everybody profited. Now the market for commercial property finds itself in a crisis. But nobody wants to carry the cost.’ What’s interesting about the article is that all the important players in the building process are mentioned, except the architect.
Perhaps because it was always assumed that architects were only needed if you wanted to build something spectacular, something iconic. An understandable viewpoint, since architects were probably put on too high a pedestal. That’s best illustrated by the term ‘starchitect’, the architect as pop star who does his party piece.
In the Netherlands, it was not so much the architect but, much more grandiose, Dutch architecture itself that we put on a tall pedestal. The book SuperDutch appeared in the year 2000. Dutch architecture as Super Architecture. With this term our architectural climate was captured inside a display case and presented to the world, yet slowly but surely the very same climate started gasping for breath.
These projects reflected a compulsion to show off. Outward appearance and design were more important than the social or functional qualities of a building. Architecture had become an end in itself, and was no longer a means.
Building for the sake of building, and architecture for architecture. The justification for a building or for a city, however, lies much deeper than that, in a cultural, social and historical context. As an architect you have to dig until you reach that layer and then erect your building on that foundation. Only then does architecture become relevant and earn the right to exist. Otherwise, you are building on quicksand.
We seemingly lost sight of that fact for too long, and now both bubbles have burst at the same time.
Optimism I
Despite all this, some 50 students have applied for the architecture course at the Academy this year, just as many as in previous years. That reflects great optimism. I share that optimism, and just like the new applicants I see opportunities in a new era and a role for the architect in making the most of those opportunities.
We are witnessing a shift in the current Dutch and European context from the continuous focus on ‘new’ and ‘more’ to the transformation and improvement of the ‘existing’. It is a shift from quantity to quality. This shift is a consequence not only of economic conditions but also of a deeper cultural necessity. Just look at how differently we want to organise our food production and consumption. We are expressing a preference for ‘less but good’ rather than ‘lots for little and lacking in taste’. Office space was our equivalent to discount products.
This shift from quantity to quality will also cause the core of our profession to shift from square metres and gross floor area to the quality of space, back to the essence of our profession. A new balance between developer and architect in a context in which the existing stock of buildings will become a much more integral part of new projects – building on decisions taken in the past and thus helping the past to move a step forwards.
This big theme of building on the past crops up explicitly in the smallest project at our office: a design for an exhibition of portraits at Duivenvoorde Castle, carried out in collaboration with Non-fiction and Paulien Bremmer Architects.
The exhibition took place in the castle ballroom. The unique Louis XIV interior of the ballroom dates back to 1717. Incorporated into the rich woodwork of the ballroom are life-size portraits of the successive generations who have lived in the castle. In addition, the museum boasts a collection of 131 (family) portraits.
The entire collection is brought together in one place in the portrait pavilion. All portraits were scanned, reproduced in black and white, and mounted in the pavilion, thus forming the basis of the exhibition. The life-size portraits in the ballroom constitute the historical decor.
The hexagonal shape of the pavilion was prompted by the central motif in the rug that extends the width of the room and forms an extrusion of it, as it were. The outer surface of the pavilion is faced with sheets of reflective acrylic. The reflections make the interior of the baroque space even more lavish, visually fusing the pavilion, ballroom, visitors and portraits, and also the past and present into one layered composition.
Optimism II
Besides the shift from quantity to quality, there’s another reason for my optimism about the future of a new generation of architects. It’s a more fundamental reason, based on the architect’s intrinsic qualities and skills that are particularly relevant in this era of crisis.
In the Dutch language, crisis is often understood as a moment of weakness, but the actual meaning of the word is ‘turning point, difference, decision, choice’.
The architect is training all the time to deal with such a situation, to be able to distinguish, to make choices.
Let me go back again to the diagram of the design process. Diverging and converging, recognizing possibilities, making choices and then focusing. Inspiration and concentration.
Time is of course a long and unbroken sequence of diverging and converging.
This diagram shows many similarities with the wonderful sculptures by Brancusi, the colonnes sans fins, the endless columns that he worked on in the 1930s. Time as a column without end, widening and narrowing, with periods that require inspiration, and periods that require concentration. Coincidence or not, Brancusi worked on these sculptures in the 1930s, which was also an era of crisis. He took this photo in 1929, the year of the big stock exchange crash.
Integrating
The architect is educated to be someone who knows how to inspire, how to make choices and how to concentrate. His quality that is most notable and relevant to our time is that he knows how to integrate. Integrate in such a way that the whole is more than the sum of the parts. The integration of a floor plan and a section. The integration of the drawing by the contractor and that of the engineer. But certainly also the integration of material, light and air to forge a space that leaves a lasting impression. The integration of the client’s wishes and the possibilities a location offers to reach a design that is more than just a solution. And let’s not forget the integration of social issues and economic challenges into visions of the built world that are meaningful for the present and, at the same time, outline perspectives for the future.
An architect who dares to stick out his neck, to look beyond the world he already knows. To dare to think beyond the crisis. I believe that this is the architect that this era is calling for. The education of that architect is the grand projet of this Academy, and it is the project I will be working on for the next four years with all my inspiration and concentration.
Thank you for listening.
