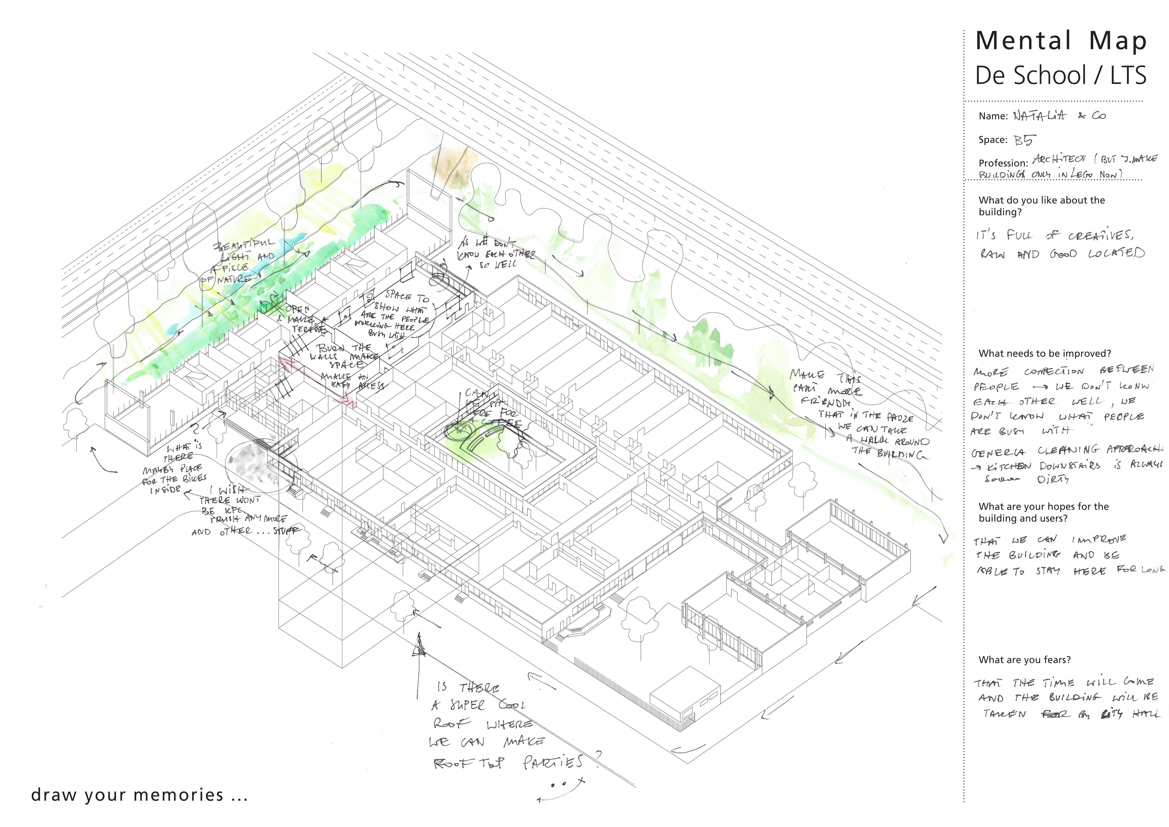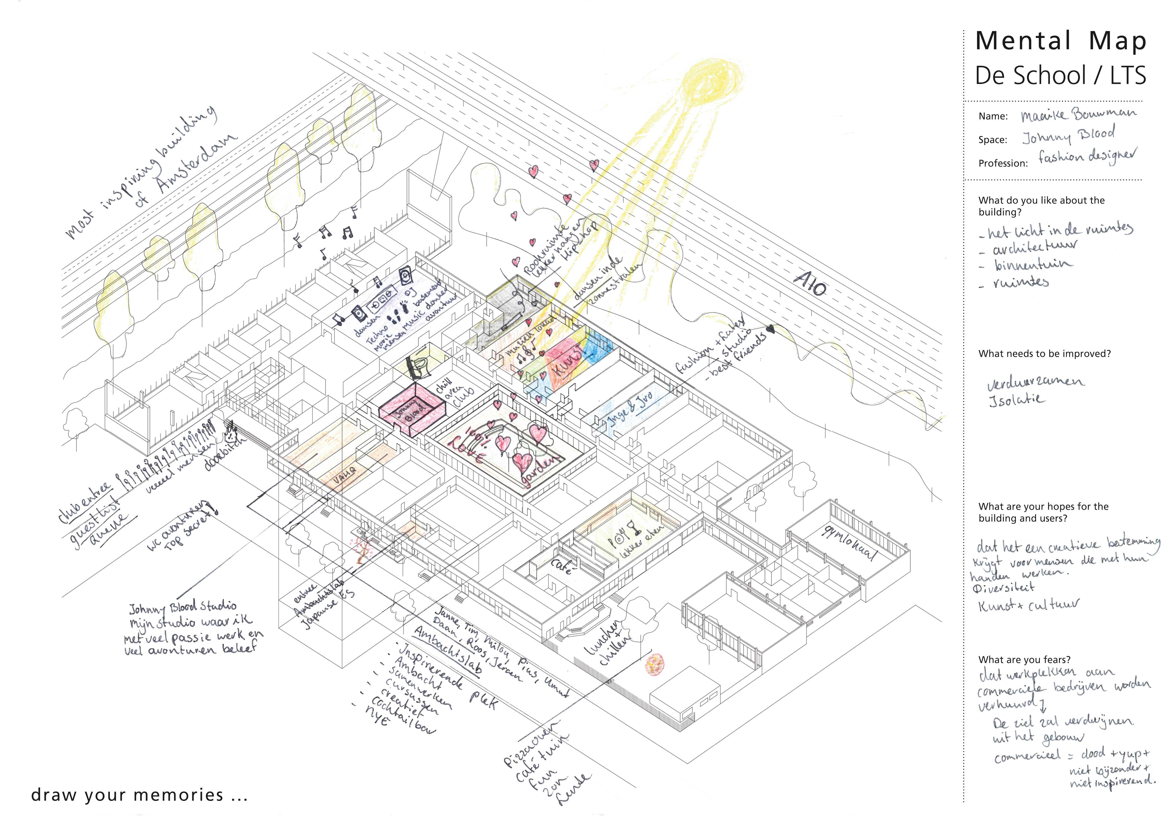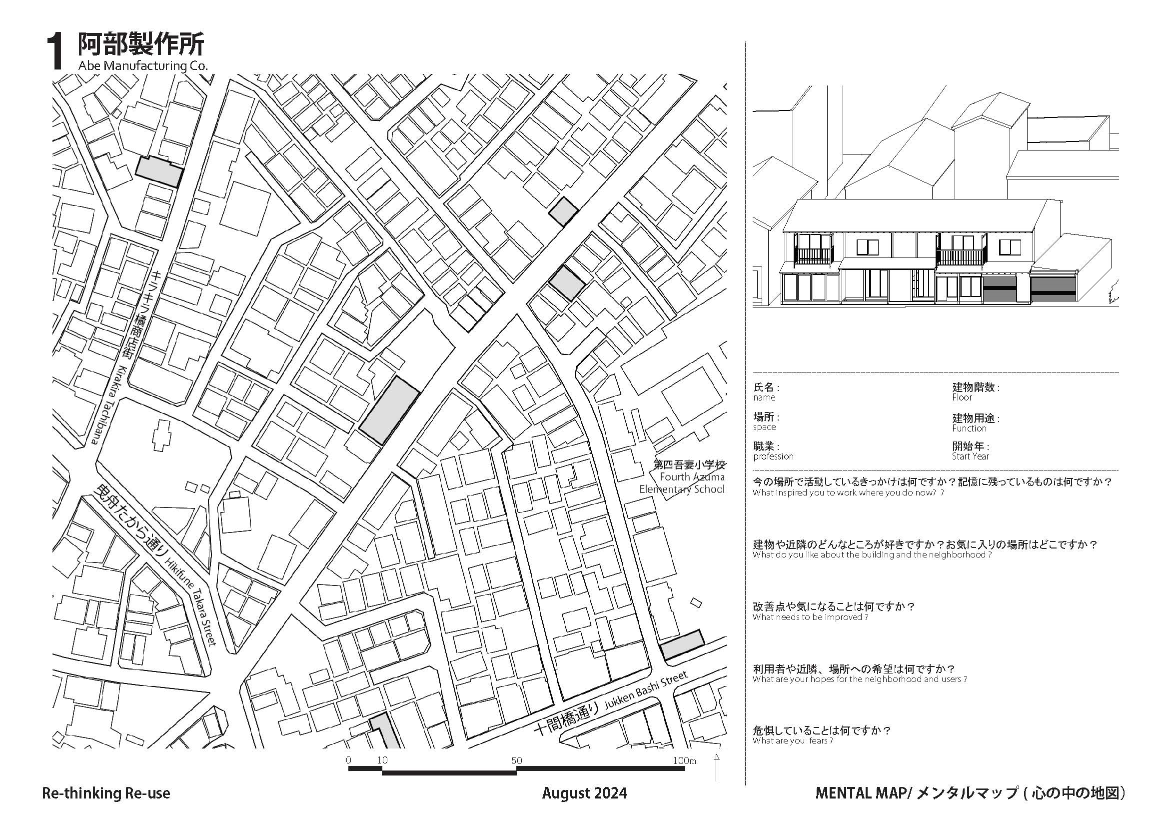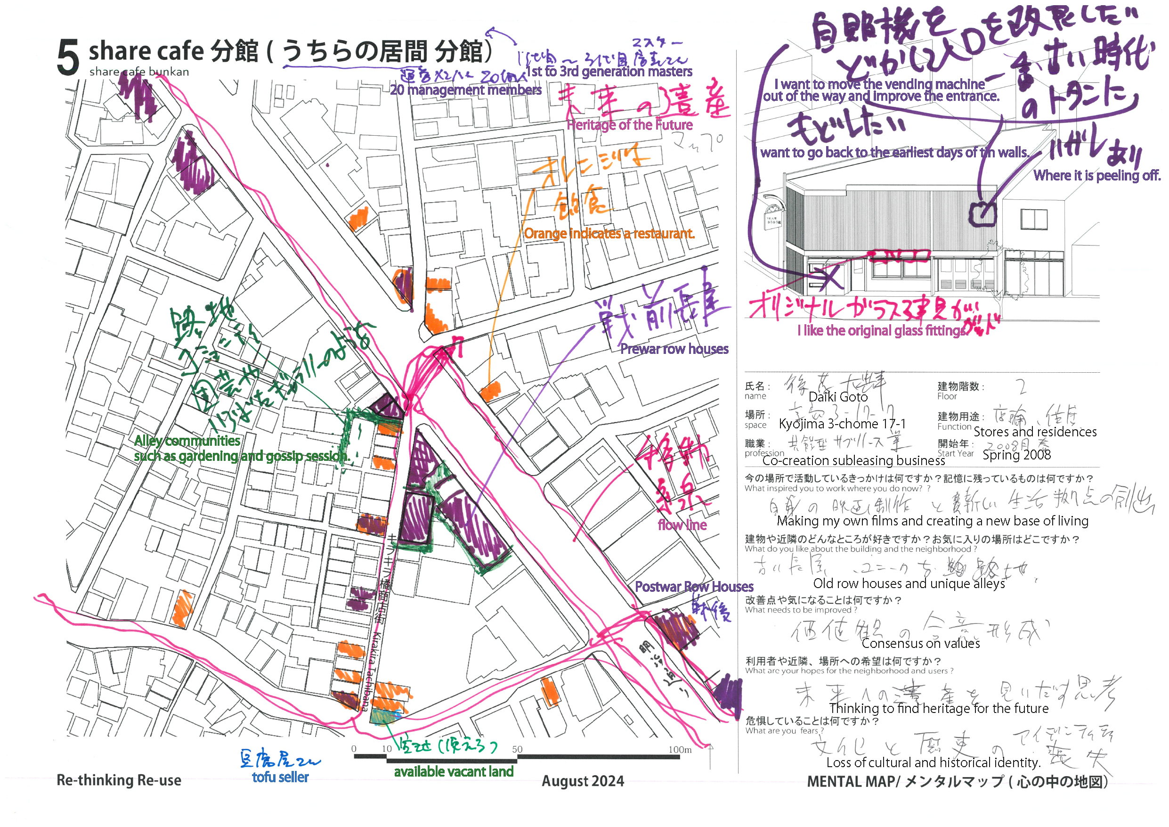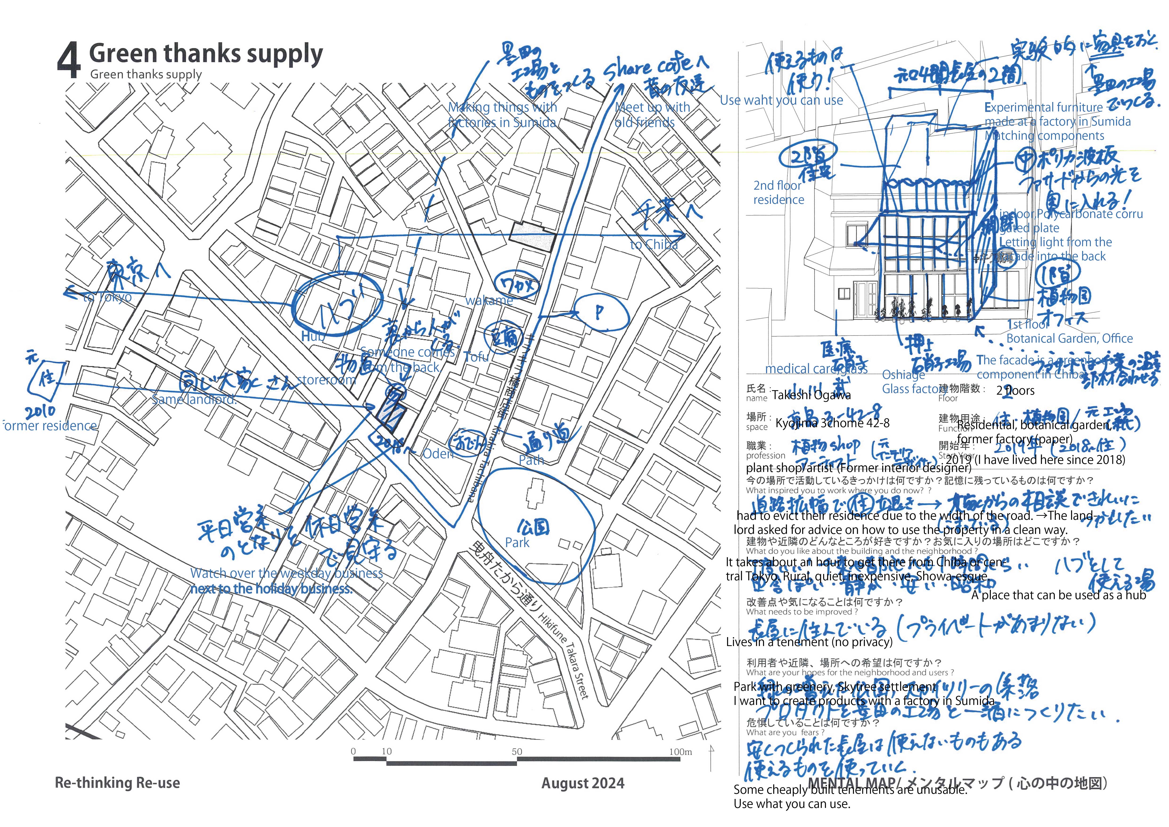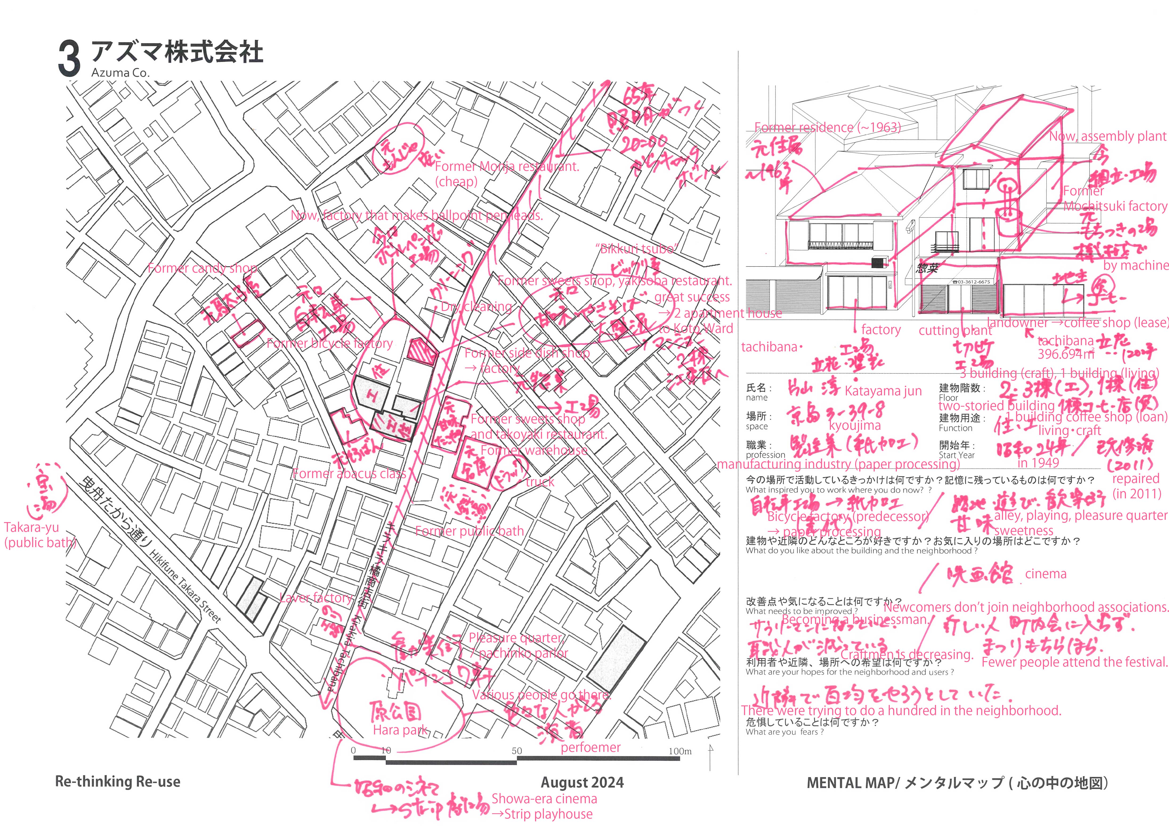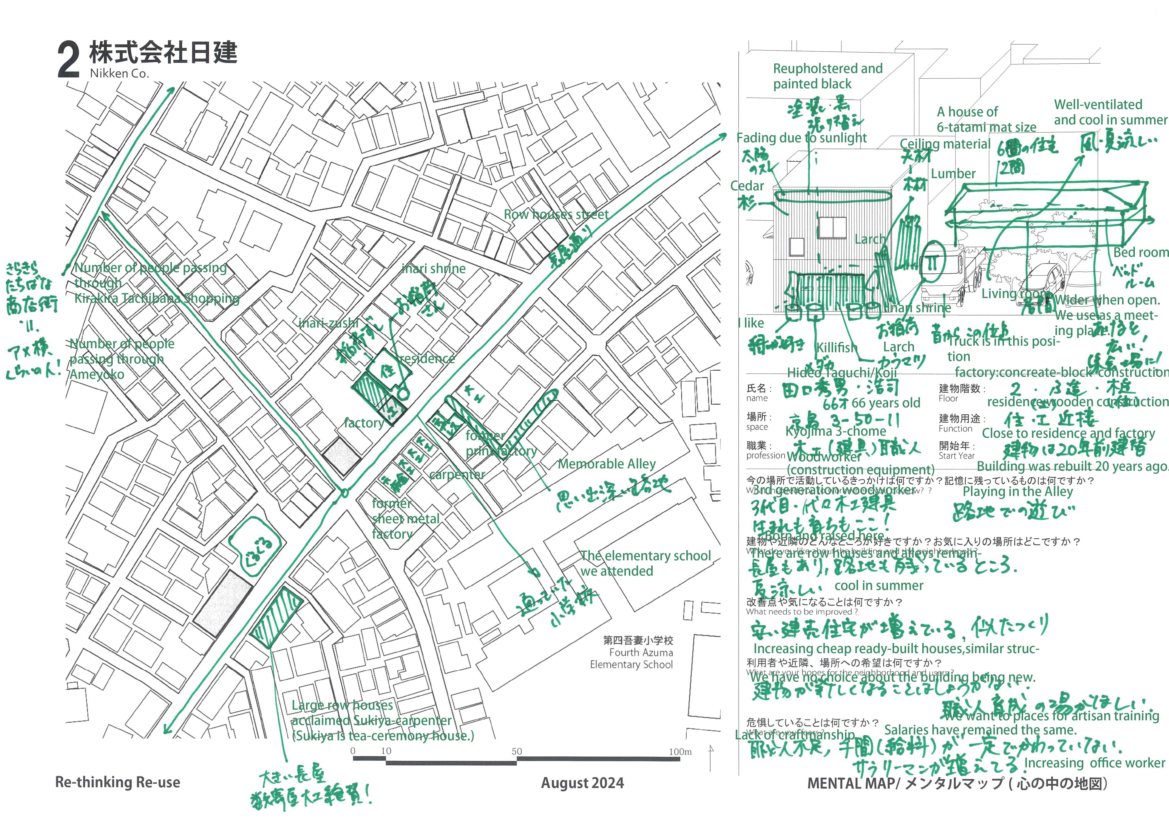The physical built environment is objective: a wall is a wall, a bench is a bench, a room is a room. However, personal experience of this environment is deeply subjective. Each individual perceives the built environment differently because experience is only partly shaped by the space itself and to a greater extent by one’s personal associations.
To document the experience of a building, we developed the “Mental Map” technique, inspired by artist Jan Rothuizen. Rothuizen creates evocative, hand-drawn maps of rooms, buildings, or entire neighborhoods, blending minimal physical markers of a space with his written thoughts and memories like “my sister used to live here” or “the North-South Metro Line took forever to build” or “it always smells bad here”. Sometimes nostalgic, sometimes discordant, sometimes imprecise but these depictions of urban spaces feel more realistic than precisely drawn architectural drawings. It has the added effect of the lived, above the built.
Yet not everyone is an artist, and capturing memories is no easy task. In our surveys, we provide each (re-)user with a drawing, a blank axonometric representation of the building we are investigating, or a map of the neighborhood. On these drawings, participants are invited to draw all their memories of the space and place. Additionally, we ask four simple questions: What do you appreciate about the building/area? What don’t you like about the building/area? What are your hopes for the building/area? What are your fears for the building/area?
What is remarkable is that when traced on paper, spatial experience transcends cultural differences, it is intensely personal. Each person illuminates a different facet of a building or neighborhood. One admires the floor tiles; another notices the way sunlight streams in, one mentions the trees in front, or how they wish a quicker passage through the building or neighborhood existed. Collectively, these experiences reveal more than any technical drawing ever could. Architectural plans may describe a building’s body, but Mental Maps capture its soul.
By collecting, analyzing, and synthesizing these mental maps, we can distill the shared values of a building or place from individual perspectives. The mental mapping, as a technique, a bridge between personal values of the users to collective values and into design: transformation, reuse, and the creation of new memories.
The methodology was applied across different scales and cultures. Firstly to research the De School, situated on the West side of the ring road A10 in Amsterdam. To prevent the demolition of the building, we used the mental mapping technique to bring forward the social values as seen by the users of the building, as well as potentials for its future: from creating an art route, green sequences of spaces and maintaining the materiality. As a result of the process and results, the building was listed and maintained.
The mental mapping methodology was also used in a workshop in Sumida, Tokyo in collbaoration with Prof. Yasumori and the students of his research unit at the Chiba University. In order to maintain the typical character of the area, in this case, the methodology focused not on the buildings, but on the understanding space between them; and how shared private space in the form of alleyways, the setting of objects and open nature of the buildings create a sense of community typical to this area of Tokyo.
In collaboration with the Hokkaido University in Sapporo, the same method helped envision the potential adaptive re-use of the Clark Memorial Hall, a building that was once the core of the student and teacher community in the University Campus, now underutilized. The maps completed by students and staff of the university revealed how the building used to be connected towards its surroundings, previous functions and elements of the landscape that are cherished and should be maintained. The exercise resulted in a new sketch design for the building.




